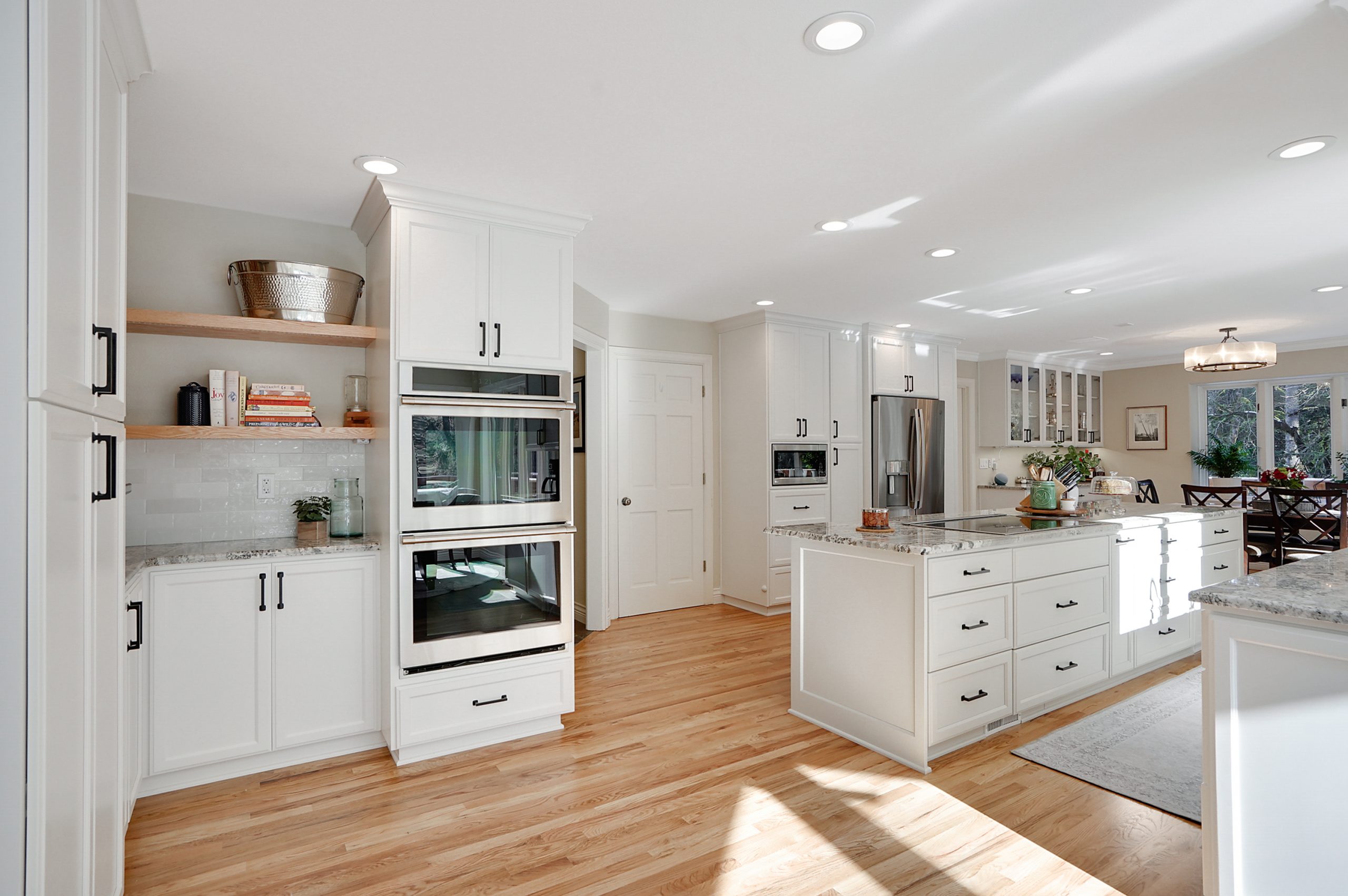If the kitchen is truly the heart of the home. . . this kitchen needed some immediate attention!
This kitchen/dining area suffered from some major blockage issues! While the cabinets were great quality, if you opened the refrigerator door or the oven, you created kitchen blockages. Want to look in the pantry? That creates another blockage to the doorway into the dining room! The island space offered no eating space, and the angle was awkwardly blocking access to the sink from the hallway. Where’s the dining room? Behind a wall. . . blocked off!
Our clients purchased this home and scheduled us to provide a much-needed overhaul.
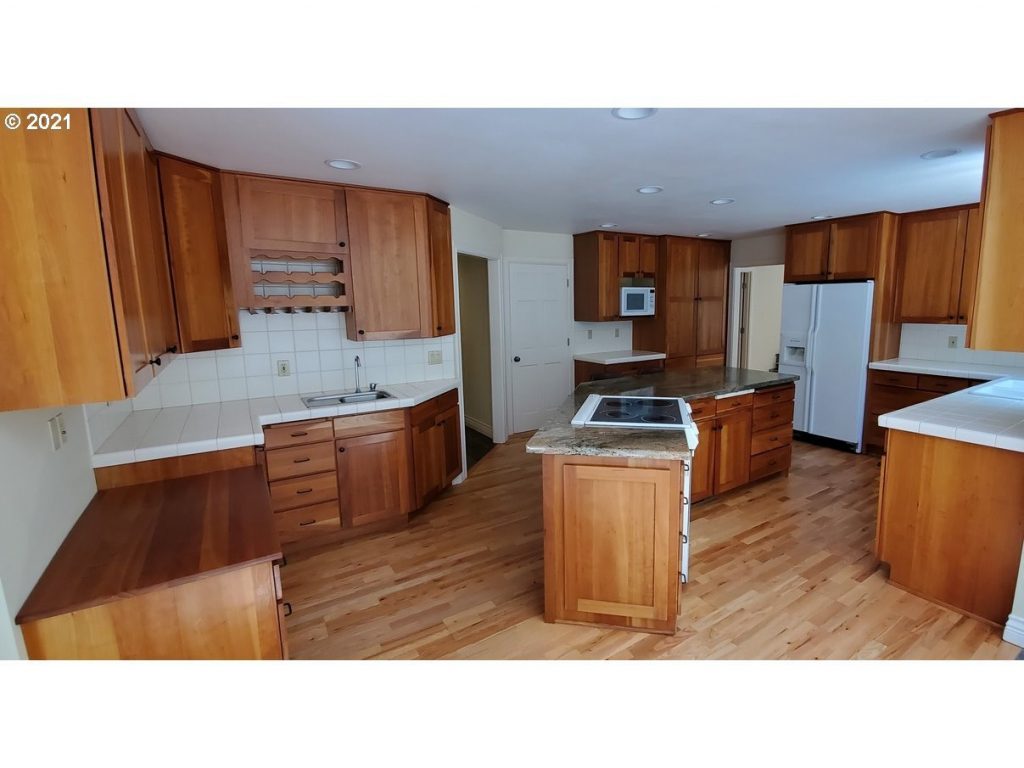
The wall between the dining room/kitchen was removed and the island was redesigned so the space was more open. Appliances and work areas were arranged so there is plenty of room and no “blockades” as there were previously at the refrigerator and range.
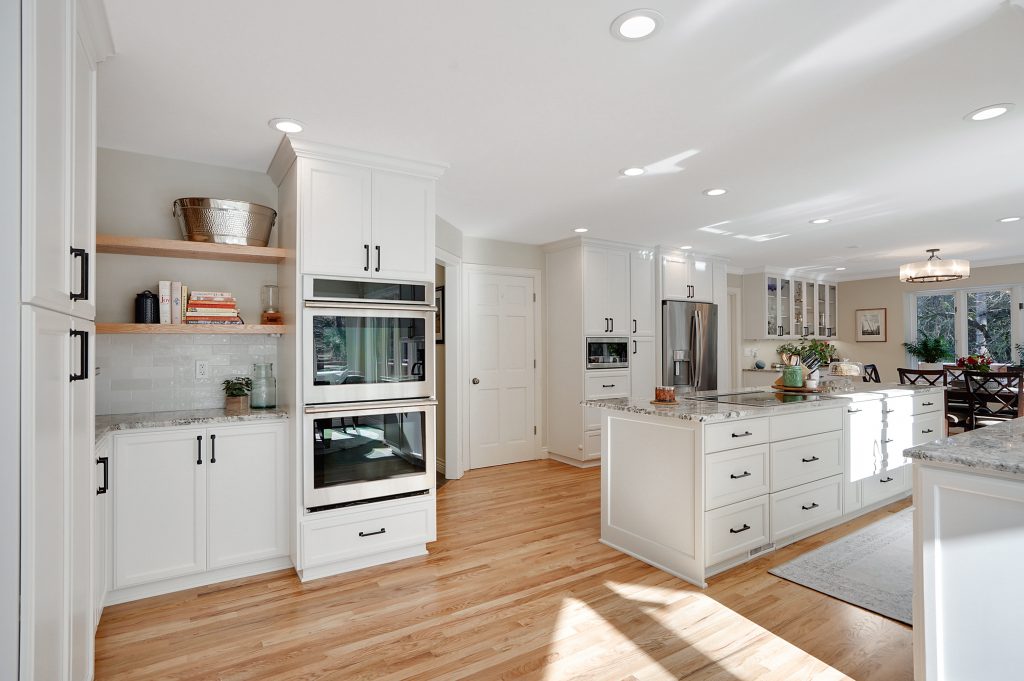
This home boasts a lot of light and feels even more bright and spacious with the white cabinets, glass fronts and open shelving. Lots of great workstations and quality features have transformed this kitchen which will be enjoyed for years to come.
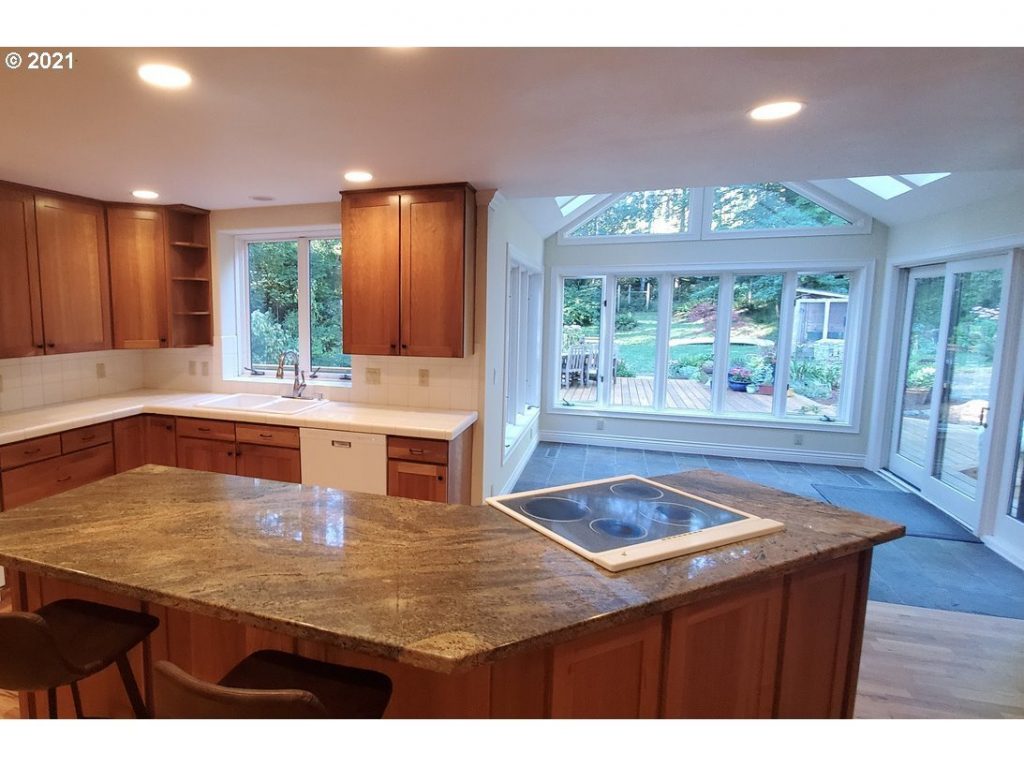
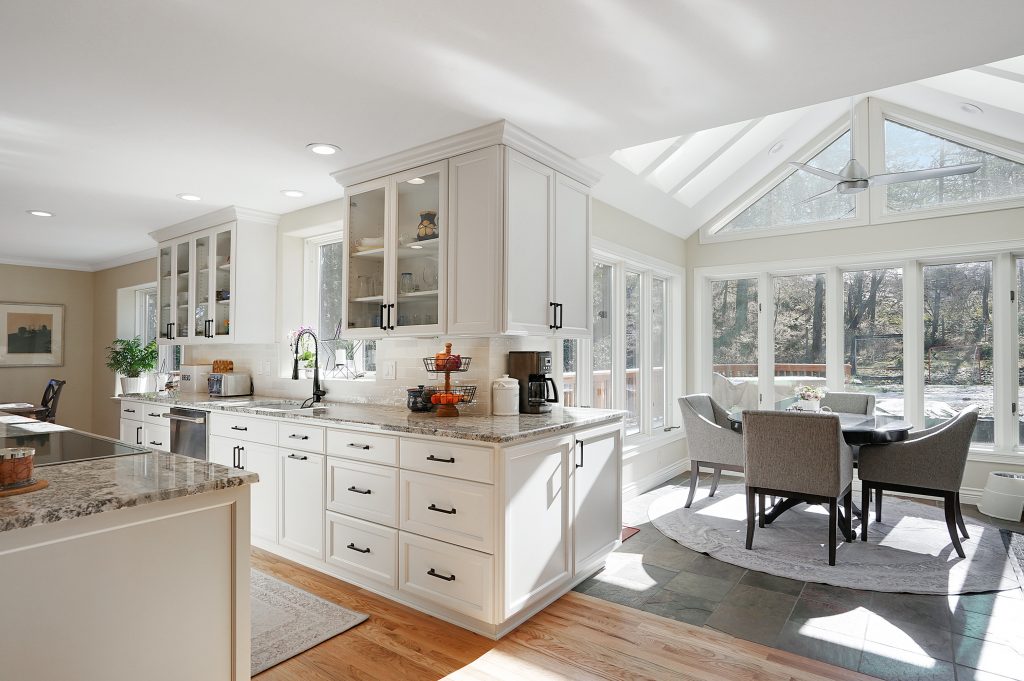
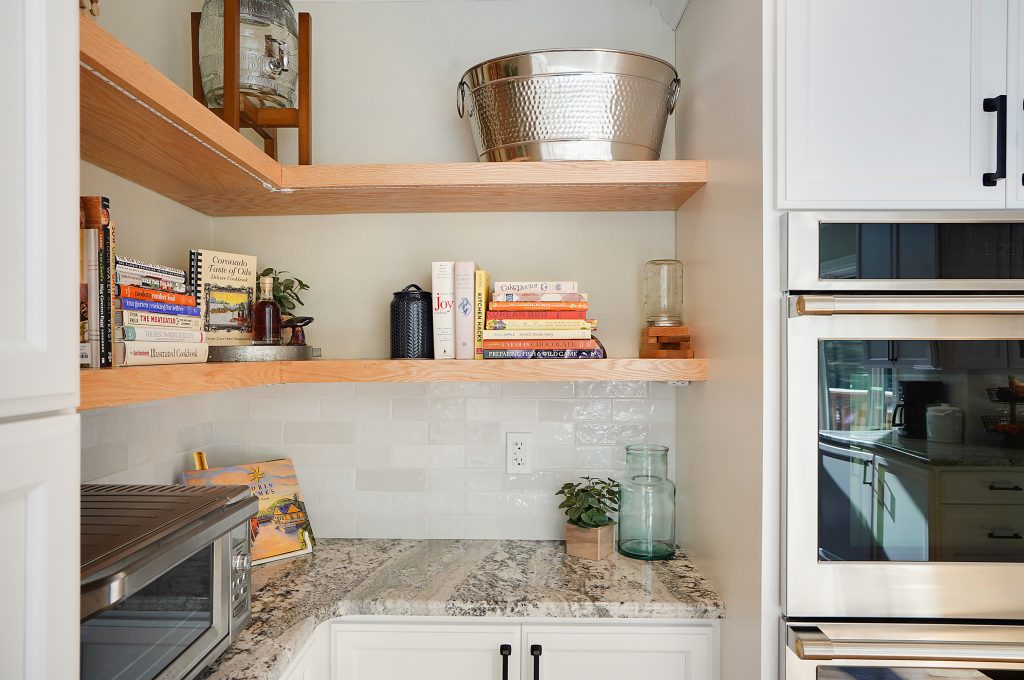
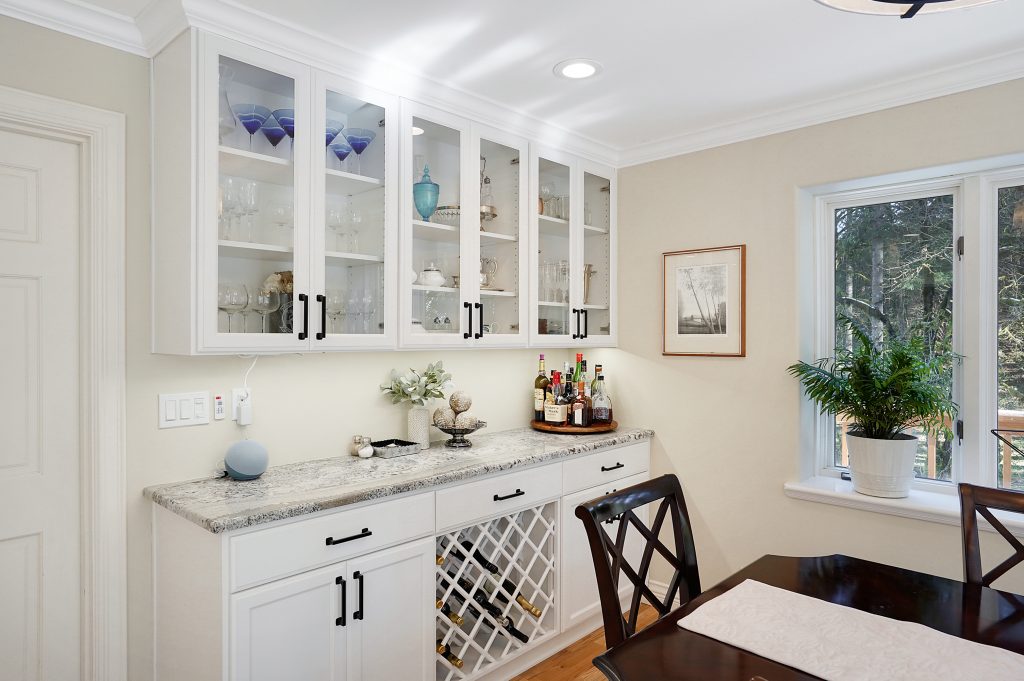
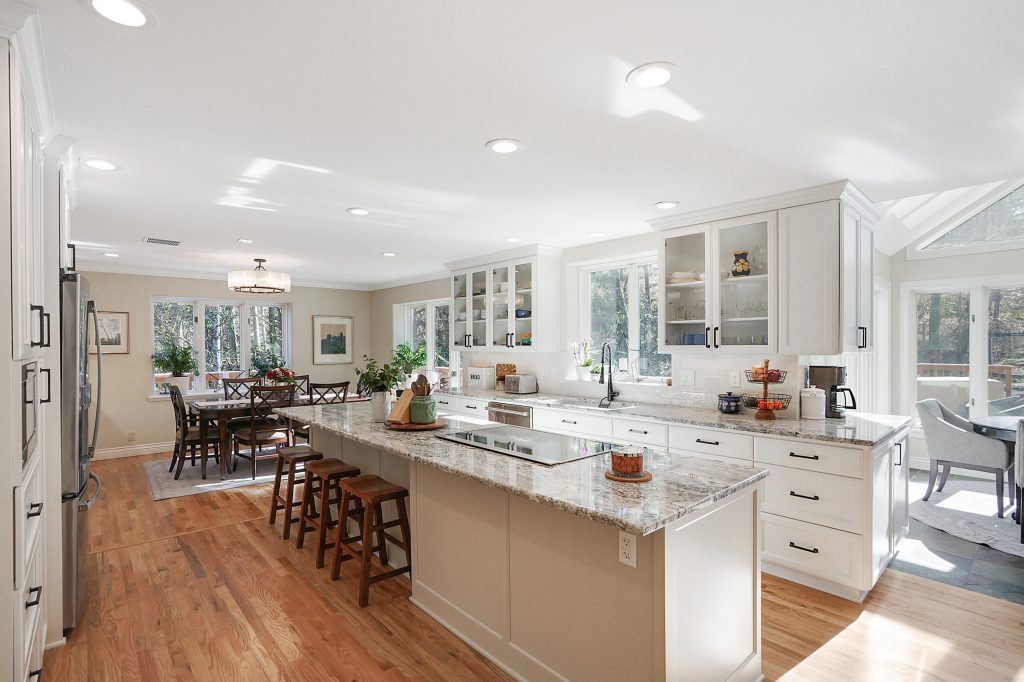
We love helping clients with prepare-to-sell projects, but improving this kitchen for these wonderful homeowners was a rewarding project. A special thank you to Sam Alley of ReMax Corvallis for referring us to her clients and to HD Open House for these after photos!
Have a kitchen that needs resuscitation?
We can help!
Creative Concepts – Home Staging and Contracting – stagingoregon@gmail.com 503-881-0886
- Property styling that sells
- Interior design services (it really IS time to LOVE where you live)
- Licensed Contractor Services – attention to detail and inspired design – CCB#180695
